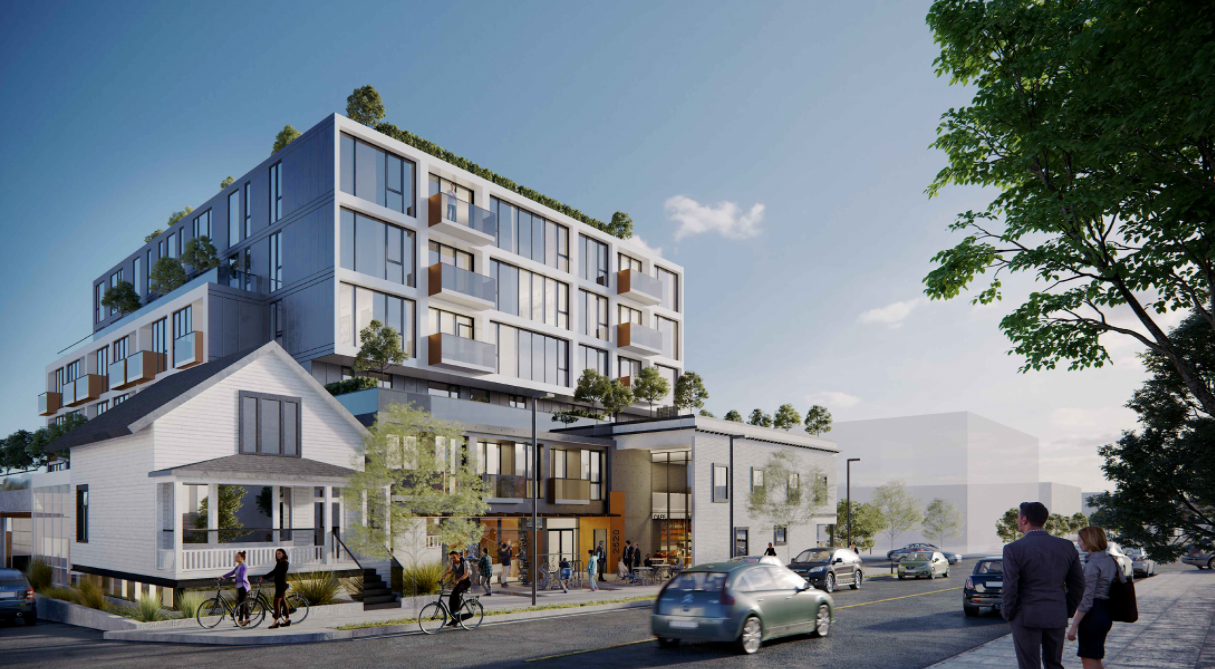



Joyce 2
The Joyce 2 project is a 31 storey, mixed-use development that includes 4 levels of below grade parking.
- 360 rental suites (approx. 216,97 sq.ft)
- Commercial/Retail space (approx. 4,315 sq.ft)
- Below-grade parking (approx. 66,747 sq.ft)



M4 @ Main Alley
Kanin is please to be building the next phase of this project. After successfully completing M2, construction is now under way for M4, another Westbank project. The building details:
– 5 levels of parking
-10 levels above grade
-Mixed use commercial/light industrial/office
-206,981 sq ft

Broadway and Alma
Developer: Westbank
Project Stage: Under Construction
General Information: 17 stories, 164 residential units and 4 commercial units

Midtown Four
The 6-storey, mixed-use residential building will be comprised of:
- Combines two heritage buildings and the famous Conacher Resident
- 49,000 sq ft. industrial space
- 65 units
- Developer: Kiri Capital

Oakridge Centre
Kanin Construction Management (KCM) is pleased to be included as a partner in constructing the largest residential project in North America at Oakridge Centre. KCM have been awarded Preconstruction and Construction services for following two (2) buildings, part of phase 1, which will be owned and operated by City of Vancouver upon its completion.
- A 22-storey residential tower:
- 187 no-market Social Housing units
- 157,625 sq. ft. gross floor area of construction above grade
- A 5-storey Civic Centre comprising of:
- Fitness centre, library, child daycare facility, 55+ senior’s centre, youth services hub, performance space, artist-in-residence studios, and associated ancillary cultural/recreational spaces.
- 107,800 sq. ft. gross floor area of construction above grade
- Registered under the LEED Version 4 Building Design and Construction (LEED v4 BD+C) rating system for New Construction buildings, with a targeted certification level of Gold

M Residences and Spa Metrotown
1.5-acre residential development site
Located mid-block on Cassie Avenue between Maywood Street and Beresford Street, just blocks from the Metrotown Skytrain Station and Metropolis at Metrotown Shopping Centre.

